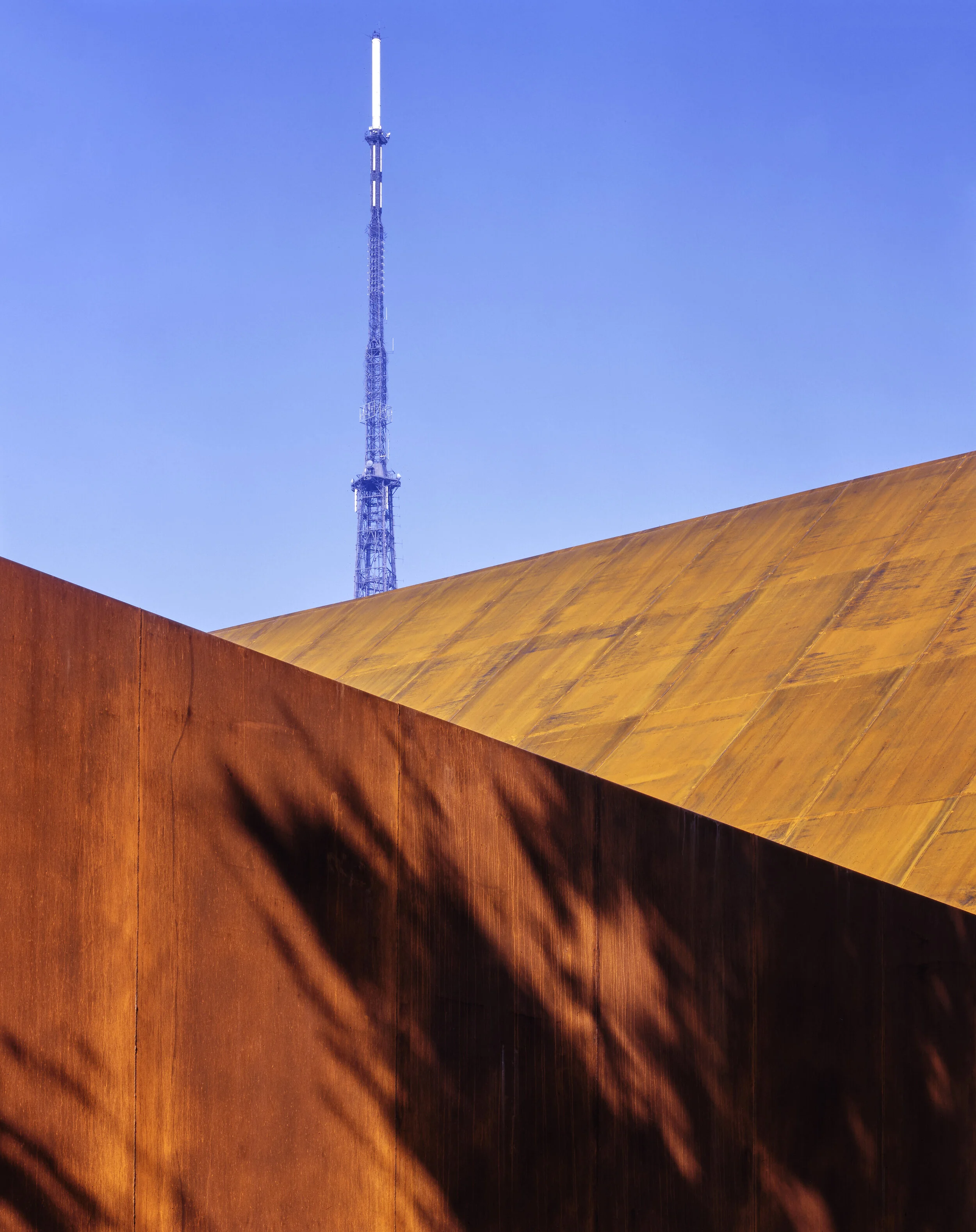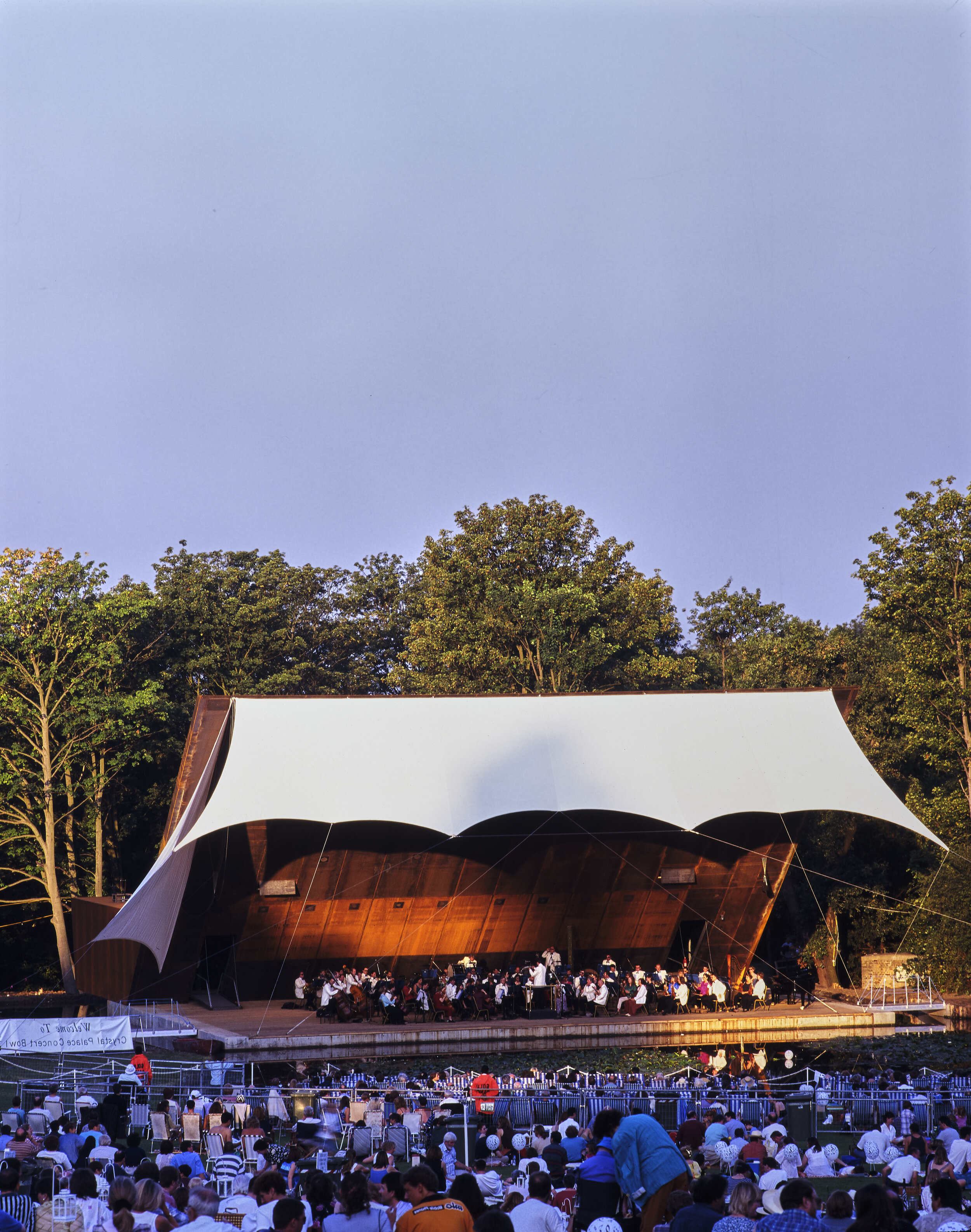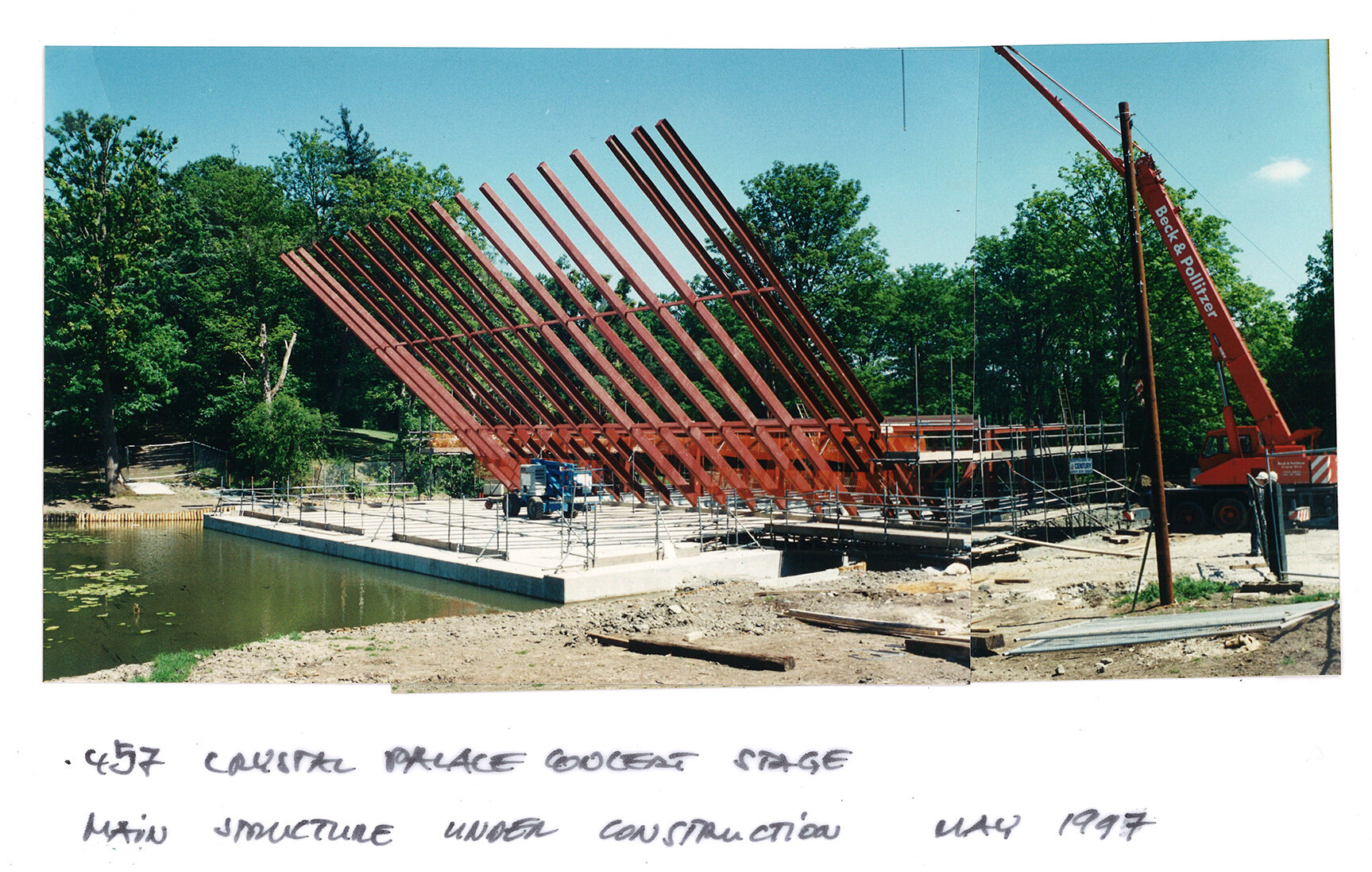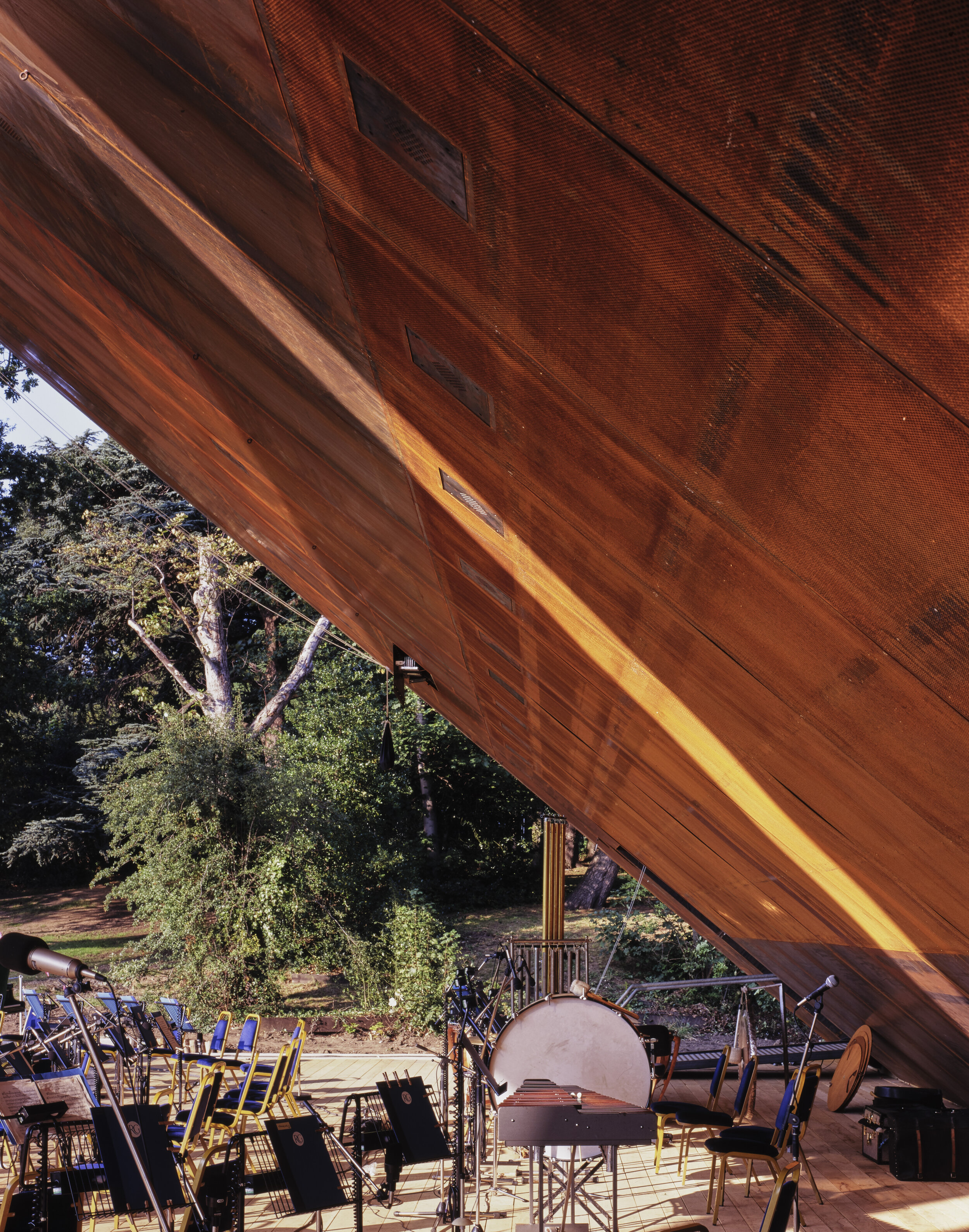Architecture: Gravitas and Levitas
Since the 1960’s Crystal Palace Bowl had used a temporary shell stage; striking in appearance but fairly crudely constructed and cramped for performers. By the mid 1990’s the ageing structure had long outlived it’s original lifespan and was no longer fit for purpose. Backed by funding from the Arts Council and National Lottery, an architectural competition was launched by Bromley Council to design a new permanent stage within the park.
Ian Ritchie Architects won unanimous approval with their proposal for a “simple structure causing minimal disturbance” to the rich and complex Paxton landscape. Their design sought to balance ‘Gravitas’ and ‘Levitas’; a structure with a sense of permanence, expressed through the perceived mass of the material, contrasted with the equilibrium of the composition - the weightless way the stage meets the ground and appears to almost float over the lake.
Ian Ritchie noted that traditionally, built structures in English landscape settings were often constructed from light materials. Off-white Portland stone (like the neoclassical follies of country estates like Stourhead) or the airy glasshouses of Victorian engineers (just like the original Crystal Palace) that were usually made of a cast iron frame painted white. Beautiful though such structures are, they believed white to be an unnatural colour in such a landscape, creating too much contrast and drawing unwanted attention.
Instead, they drew inspiration from the earthy colours of the soil and reflections of the sky in the ornamental lake in front of the stage area, using a single continuous surface of pre-rusted Corten steel to give a greater harmony between the structure and the beauty of surrounding landscape. While it had been used to dramatic effect in outdoor settings by sculptors like Richard Serra and Antony Gormley, the platform at Crystal Palace was the first use of Corten steel on a public building the UK.
Beyond its aesthetic qualities, the cladding also benefits from extremely low maintenance requirements and being relatively resistant to vandalism.
The generously proportioned 25 metre wide by 15 metre deep stage could accommodate a full 120 piece orchestra, while the signature acoustic canopy projects over the stage and soars to 11.34 metres high, cantilevered at an angle of 40 degrees.
The structure also boasted the world's first computer controlled outdoor active acoustic system, designed by Paul Gilleron. This enabled on-stage acoustics to be tuned as required by the performers; the canopy contains a total of 46 speakers, with two freestanding columns either side of the stage designed to house speakers and the amplification system.
The new stage opened in August 1997 with a gala performance by Evelyn Glennie, in 1998 it was nominated for the RIBA Stirling Prize, also winning the Royal Fine Arts Commission Building of the Year Award, a Civic Trust Award and the 'Excellence in Design' award from the American Institute of Architects.
Click here to view a new 3D photogrammetry model of the Concert Bowl by David Fletcher.












